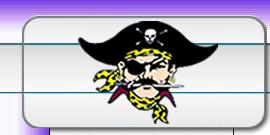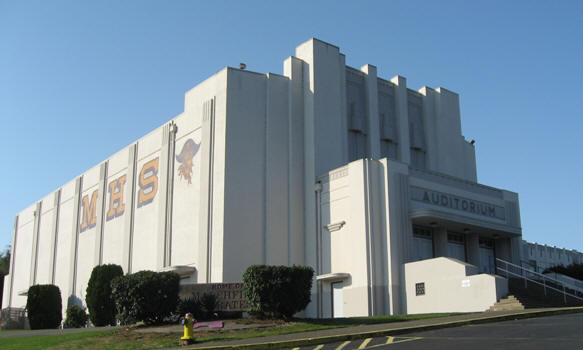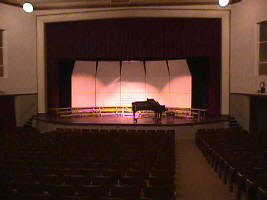

KMHS Pirate Radio 91.3 FM and 1420 AM both stream audio 24/7
KMHS will air entire season of football and boys basketball on 91.3 FM. Entire season of volleyball, girls basketball and baseball on 1420 AM.
Printable PDFs
Bell Schedule
Updated 8-20-09
Marshfield High School Auditorium

General Information
The Marshfield High School auditorium seats 1,100. This venue is the
largest in the Coos Bay- North Bend area and west of the I-5 Interstate
corridor cities.
Stagehands are non-union students and a faculty manager. The faculty manager is required to be on site for the duration of the rental.
There is one large dressing room directly behind the stage equipped with full length mirrors, 8 make up stations with lights and mirrors, 2 sinks with hot water, 2 toilets, and no showers. One small private "directors dressing room" is nearby. An adjacent choir classroom is available as a second large dressing room. Both rooms have privacy blinds. The loading site is located at the rear of the stage through the end of the dressing room. The loading in is the same level as the stage with a gentle outside ramp through a single 40" door. The stage is a direct 40' distance from a truck tailgate. An additional loading entrance is located at the front of the stage through double width doors and nine steps up from the street level. The stage is an additional 3' requiring a manual lift to stage level. The user must provide a ramp and hand trucks for this entrance.
No
food or drink may be sold or consumed in the auditorium. Performers and
crew may have food and drinks in the dressing room and water on stage as
needed. Smoking and alcohol are not permitted in any area inside or
outside on school property. Smoking is permitted on the public street
outside the dressing room entrance.
Stage Dimensions
 Proscenium
stage with thrust. The maximum opening is 40 feet with a 38' total
depth. The thrust is 17 feet in front of the main curtain. Stage from
the main curtain upstage to the rear drape is 17 feet. The crossover
behind the upstage traveler is 4 feet. The audience seating begins 3
feet in front of the stage. There is no orchestra pit. The stage wings
are small and somewhat congested.
Proscenium
stage with thrust. The maximum opening is 40 feet with a 38' total
depth. The thrust is 17 feet in front of the main curtain. Stage from
the main curtain upstage to the rear drape is 17 feet. The crossover
behind the upstage traveler is 4 feet. The audience seating begins 3
feet in front of the stage. There is no orchestra pit. The stage wings
are small and somewhat congested.
Stage Rigging
The rigging used are mechanical sandbag counterweights and rope from an elevated fly. (No loft)
The main curtain is dark purple with black legs, mid traveler, borders, and rear traveler. A sky blue cyclorama is located directly behind the black rear traveler. Spare counter weighted battens are available.
Floor
The stage floor is hardwood painted dark brown and in good condition with no splinters or ruptures. It is very suitable for all types of dance performances.
Lighting
The control board is located in a booth at the rear of the house. The controller is a Strand 48 channel dimmer system connecting to 72 circuits in the house. Each circuit holds 2.4kw. Circuits connectors are twist lock plugs. Six patch cords of male twist lock to female common are available for instruments or special effects. Stage lighting consists of three border strips (red, blue, amber) supplemented with multiple 1KW 8" fresnel area lights. Anteprocenium lighting is provided by 30 1KW 10" Strand lekos and 24 750W 6" Source Four lekos located in ceiling coves, side wall coves and balcony ceiling. An assortment of 500W 6" & 1KW 8" fresnels and 750W 6" lekos are available for specials. Pattern holders are available. Any special show lighting requirements may be required to be restored at the close of the performance the same evening. Special lighting requirements must be discussed on the phone prior to arrival. Washes in white, red, amber and blue are typically available. Follow spots are 1 Lycian Midget (very bright), and 2 Altman Comet from a rear of balcony position.
Road Show Power
Two road show connections of 220 volt 200 amps and 220 volts 300amps with both being single phase with lug bolts are available stage left. Several isolated 120 volt, 20 amp circuits are available stage left near the main curtain.
Sound System
Sound control is from a booth at the rear of the balcony of the house. The sound system is a “state of the art” installed in 2002 professional system. The mixer is a Soundcraft Spirit 4 x 24 channels, with a Nakamichi cassette deck and two Marantz CD players/ recorders available. The speakers are ceiling mounted JBL VS3215-6 Venue Series with JBL MS112 front fill and balcony fills with a DBX processor and time delays. Two monitor mixes are available with four Yamaha SM1121V on stage monitors. Five Crown Amps power the system. Microphones available are 8 Sure SM57, 8 Sure SM 58, 2 Audio Technica AT853, 1 Sony lapel, 1lapel and 1 hand held wireless Telex, 3 lapel and 2 hand held wireless Sennheiser and 1 Countryman directional ISOMAX EarSet microphone. Microphone lines run to the stage apron with 16 SR, 8 center, 13 SL. Monitors are run from SL & SR apron positions. Video projection is available with a 14’ (horizontal) screen dropping down 3’ behind the main curtain to 3’ above the stage floor and the projector located centered off stage over the first row of seats precluding any center down stage performance directly in front of the screen. Most performers consider the house a “live hall”. Strong vocal singers generally do not need sound reinforcement. Vocals with instrumental accompaniment generally use sound reinforcement from either the house system or a sound contractor.
Communications
Stage communications is by a Telex Audiocom System with headset stations located on stage left, stage right, the balcony control booth, and the two balcony follow spot positions.
Miscellaneous
1. A 5 piece acoustical shell is available.
2. Four 4’x8’ platform risers 12” high, typically using 2 together as a drum riser are available.
3. 8 sections of three step choral riser of the “narrow type” are available.
4. A large speaker podium with microphone and light is available.
5. A 14' (horizontal) projection screen hangs 3' behind the main curtain. Accompanying video/ data projector, slide projector, and overhead projector are available with prior arrangement.
6. Special effects available: pattern holders, strobe, smoke machine, 5 UV lights
7. Folding chairs, straight back wood chairs, stools, music stands, tables,
8. Lobby tables for merchandise display tables - no commission to the house. (No food or drink sales permitted)
9. Steinway piano (concert quality)
Rental Contract
A separate rental rate page and rental contract are available upon request. Evidence of liability insurance is required. Rate Card
Contact Person - for technical information, stage arrangements, and availability
George Tinker, Auditorium Manager - (541) 267- 6152 georget@coos-bay.k12.or.us
Highway Directions to the Auditorium
Traveling South on Hwy 101 through the Coos Bay business district (when you pass McDonald's on your left, you are close- get in the right lane). Turn right on Johnson Street (stoplight with RV sales on the right). Proceed 2 stop signs to 7th Street, turn right, go one block to stop sign at Ingersoll Street. Turn left on Ingersoll (large stone wall on right). Proceed to the next stop sign at 10th and Ingersoll. The dressing room and load in door of the auditorium is at your immediate right corner of the building. The concrete driveway is the unloading area at stage level.
Traveling North on Hwy 101 turn left at Johnson Street as you enter the town and pass over a short four lane bridge with the "Welcome to Coos Bay" sign on the right (a large "Fred Meyer" store sign is on your right – immediately get in the left lane) and follow the directions above to 7th Street.
Recommended Motels
Edgewater Inn - 275 E Johnson (541) 2670423 - very close (8 short blocks to venue), top quality, pool, no restaurant, adjacent Safeway and Fred Meyer grocery stores with deli
Lucky Logger RV Park - 250 E Johnson (800) 267-6426 very close, motor homes only, top quality, laundry, no restaurant, adjacent Safeway and Fred Meyer grocery stores with deli
Best Western Holiday Motel - 411 N Bayshore Dr (800) 228-8655, 1.5 miles, standard quality, pool, some kitchens, laundry, adjacent 24 hr restaurant, walking distance to everything in town and other restaurants.
Motel 6 - 1445 N. Bayshore Drive (541) 267-7171, about 2.5 miles, restaurant at adjacent Red Lion Motel
Red Lion Motel – 1313 N Bayshore Drive (800) 733-5466; about 2.5 miles, restaurant on site, large parking lot for bus or truck, top quality
Other motels are available within 1-3 miles - ask the House Manager for a comprehensive list.Photo Archive - construction 1939